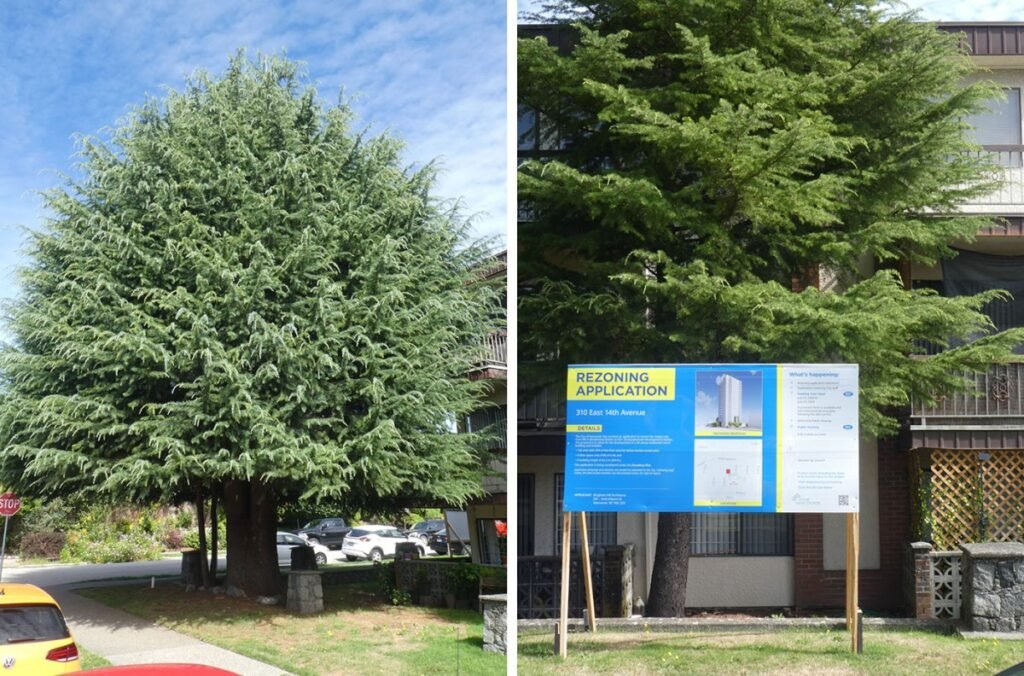
A specimen tree is a prominent, individual tree noted for its exceptional qualities, often used as a focal point in landscaping or conservation. If approved, a proposed rezoning for a 20-storey tower at East 14th and Sophia Street in Vancouver would have the tree removed as part of the development, which is enabled under the Broadway Plan (adopted in 2022).
Rezoning applications like the one at 310 East 14th Avenue would not only be demolishing existing affordable rental housing, displacing long-time tenants, and driving up the cost of land, but would also result in the loss of precious tree canopy. For further analysis on the rezoning at 310 East 14th, please see our previous post. (The developer is Wall Financial, on behalf of 632668 B.C. Ltd. on title, which is on behalf of Sophia Apartment Holdings Ltd., but the ultimate owners are not publicly known.)
The large specimen tree on the subject site gives a lot of character to the neighbourhood as well as serving ecological functions. Vancouver is already deficient in urban tree canopy yet claims to have a goal of becoming the greenest city in the world.
See our portal page on the Broadway Plan (https://cityhallwatch.wordpress.com/broadway-plan/). There are currently three petitions challenging the Broadway Plan. A rally of about 500 people was held on November 23 calling for the City to “Pause the Plan.” The City of Vancouver will be considering amendments to the Broadway Plan on Wednesday December 11, 2024 that would further turbocharge the Plan (see this post for what a full build-out would look like).
We’ve created a comparison to show the current condition at East 14th and Sophia below and the tower massing (note a wide angle 24mm lens was used in order to fit in most of the proposed tower massing).







ShapeYourCity:https://www.shapeyourcity.ca/310-e-14-ave





